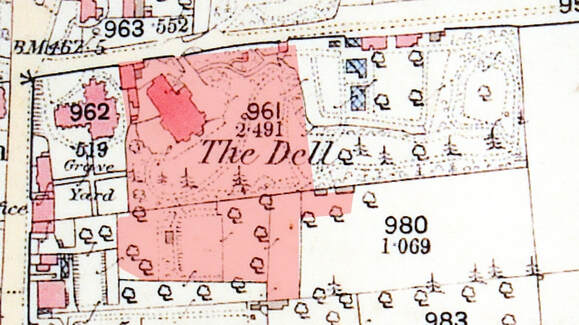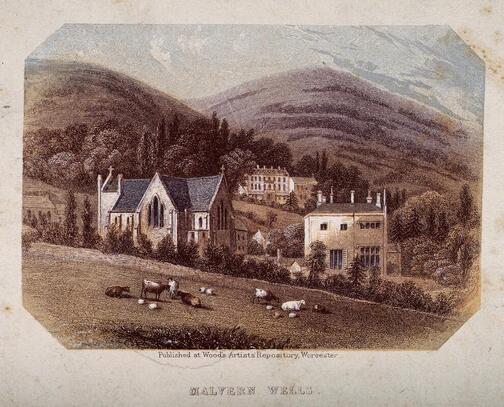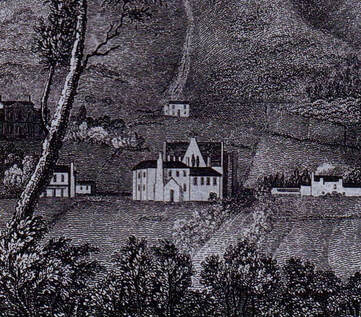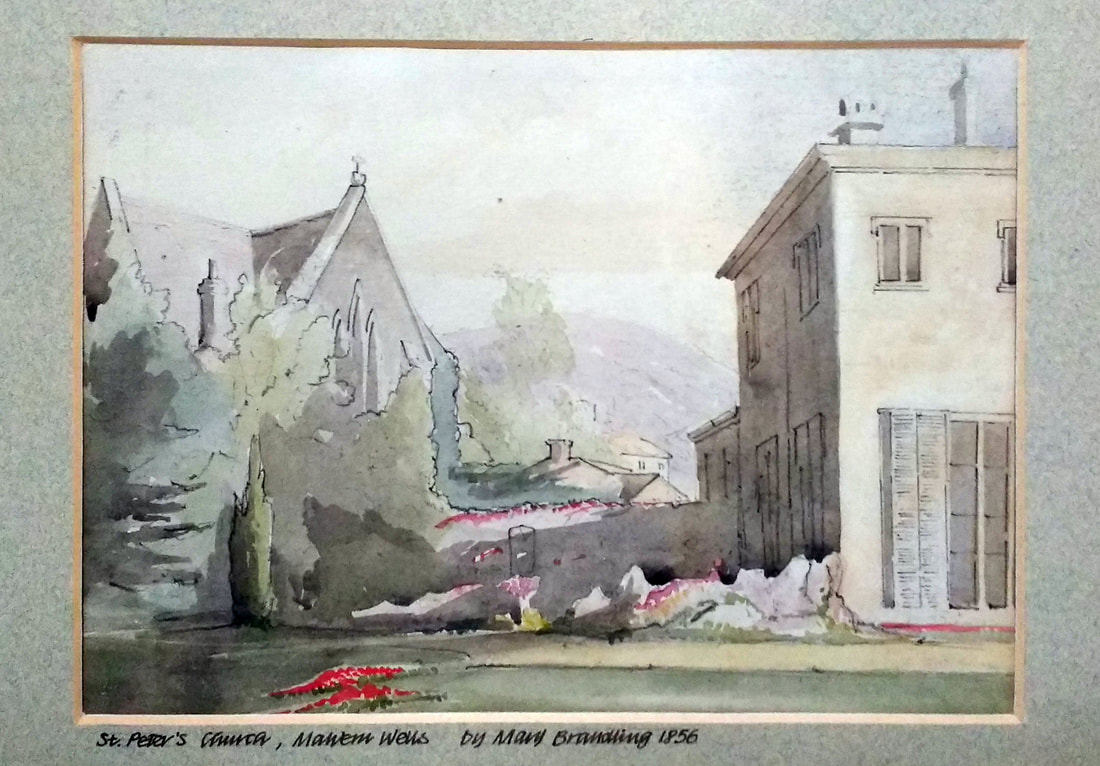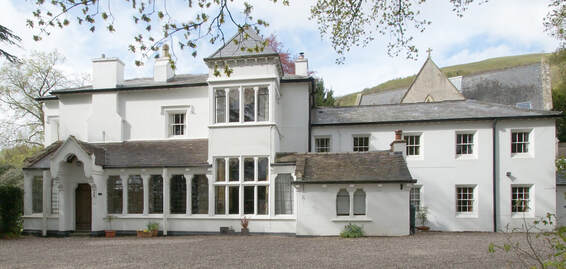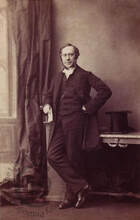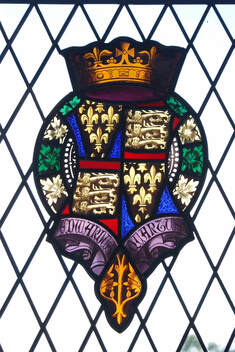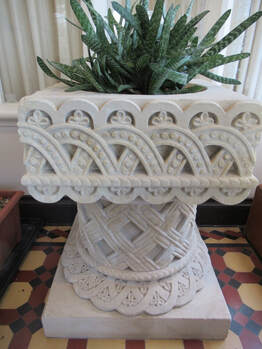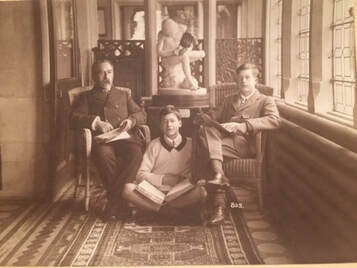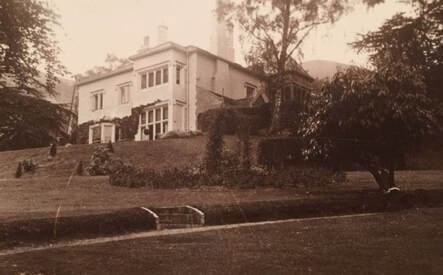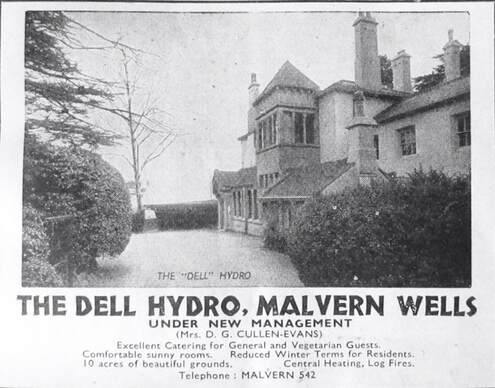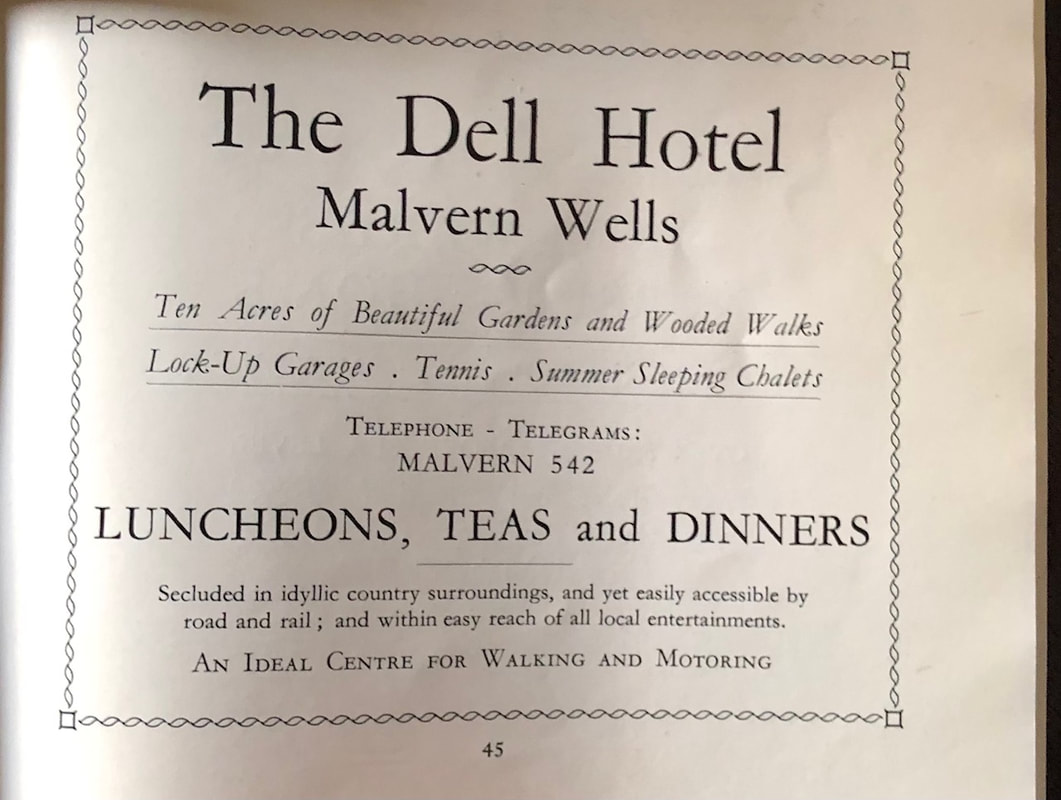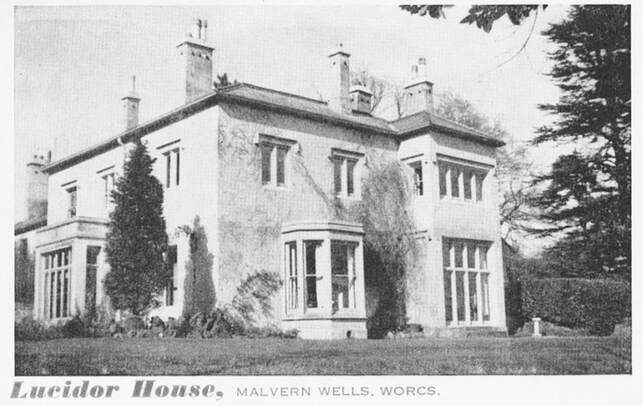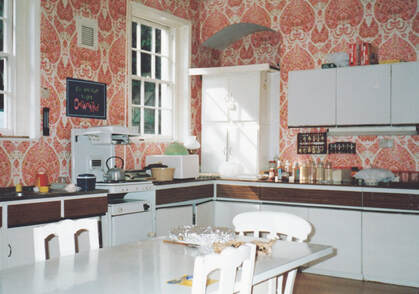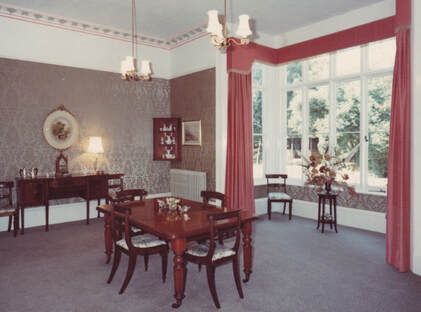History of the Dell House
The house has a fascinating history which we have greatly enjoyed finding more about, with the help of former owners, guests and local historians.
The house has a fascinating history which we have greatly enjoyed finding more about, with the help of former owners, guests and local historians.
The house dates from 1836. Known then as The Dell, it was built in conjunction with the adjoining church. It has been the residence of the curate, a private house, a nature cure home, a hotel, a house of healing, a private house again, a hostel, a private house, and since 1984, holiday accommodation of some form.
